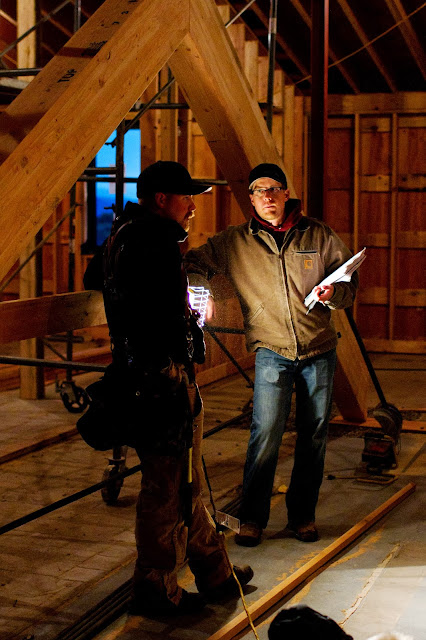 |
| A Sunday afternoon look at the church. All the Wirsbo is done, along with the re-bar. The sanctuary is ready for concrete! |
 |
| View of the entry and bathrooms. The wire mesh is down, now waiting on Wirsbo. |
 |
| View from SE corner of the church. |
 |
| View from SW Corner of the church. |
| The manifold with the sanctuary heating in it. |
 |
| Low view of the floor. :) |
 |
| Another view. |
 |
| The guys framed in that upper portion on the East side. That will hold the HVAC stuff. |
 |
| We're hoping inspection passes on the heating this week. If it passes, the flooring will be poured on Friday. Yay, we're just chugging along! |























































